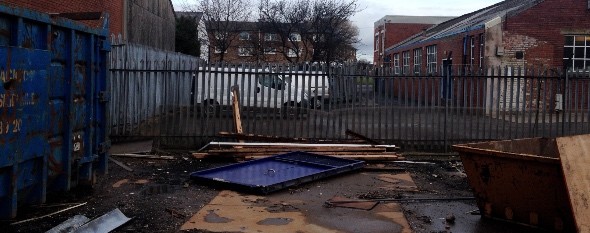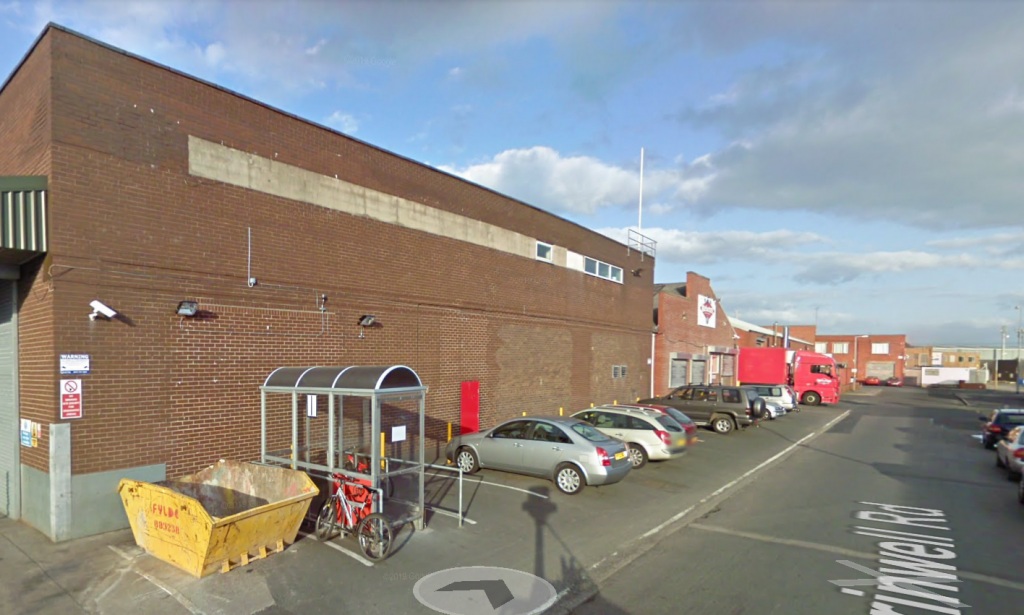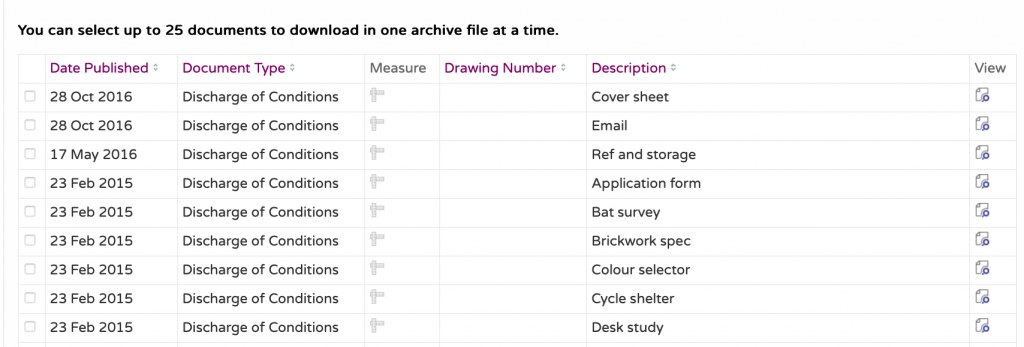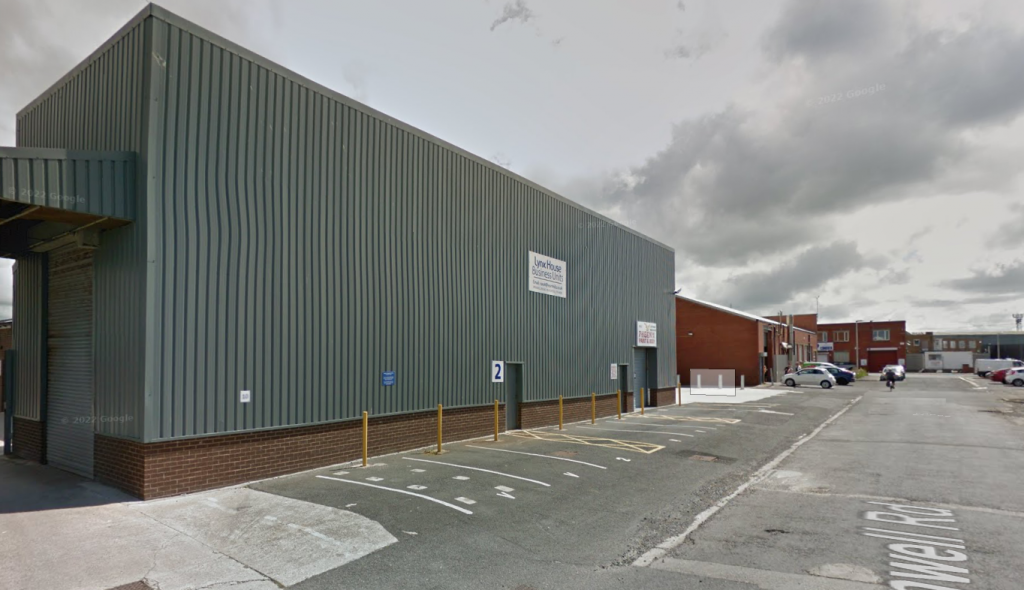Conversion of Industrial Building, Brinwel Road, Blackpool
Case Study Reference: 13-12-07
Planning Authority: Blackpool Council
Planning Reference: 13/0672
Synopsis:
Given the past historical uses of the site, in order to determine if the proposed development was ‘suitable for use’ and that the site could not be determined as contaminated land under Part 2A of the Environmental Protection Act 1990 a contaminated land planning condition was attached to the decision notice for the subject planning application.
A Phase I desk study report assess the potential for a site to be impacted by contamination, this is undertaken by researching the history of the site and the surrounds as well as a review of information held by regulatory bodies with a site visit once the desk based research is complete. The potential sources of contamination are then assessed to determine if any warrant further works.
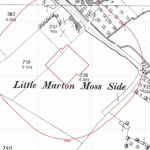 The history of t
The history of t he site and surrounds were researched using a combination of Ordnance Survey (O.S.) maps, street level imagery and aerial plates, this revealed the site was developed between 1951 and 1962, later maps identify a decorators warehouse and a bakery with the bakery extended by the 1982 map.
he site and surrounds were researched using a combination of Ordnance Survey (O.S.) maps, street level imagery and aerial plates, this revealed the site was developed between 1951 and 1962, later maps identify a decorators warehouse and a bakery with the bakery extended by the 1982 map.
A number of works were noted in close proximity to the site as well as a brick works with associated excavations and ponds.
The planning history of the site was reviewed, this revealed a number of applications relating to extensions were notes, the associated documentation was reviewed and no salient information was obtained.
The published geological maps and the drift soils were given as Till underlain by mudstone.
Data provided by regulatory bodies confirmed the presence the brick pit.
the site was developed circa 1950 , aerial plated indicated the presence of hard-standing.
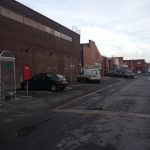 On completion of the desk ba
On completion of the desk ba sed research a site reconnaissance visit was undertaken, this confirmed the site comprised of two industrial units with a third having been demolished before the site visit.
sed research a site reconnaissance visit was undertaken, this confirmed the site comprised of two industrial units with a third having been demolished before the site visit.
Once the walkover survey had been completed, a qualitative risk assessment was undertaken on the potential sources of contamination identified in the desk study report in order to determine if any warranted further investigation, this concluded that as there were no external areas (no landscaping) the majority of the pathways were broken, leaving the potential issues with concrete and water mains to be assessed.
The use of barrier pipe for water mains as well as chemical analysis of soils in direct contact with concrete foundations was proposed.
The report was submitted to discharge the contaminated land planning condition, the proposals were accepted sand the developer was asked for additional information on how they would undertake the proposed works.

